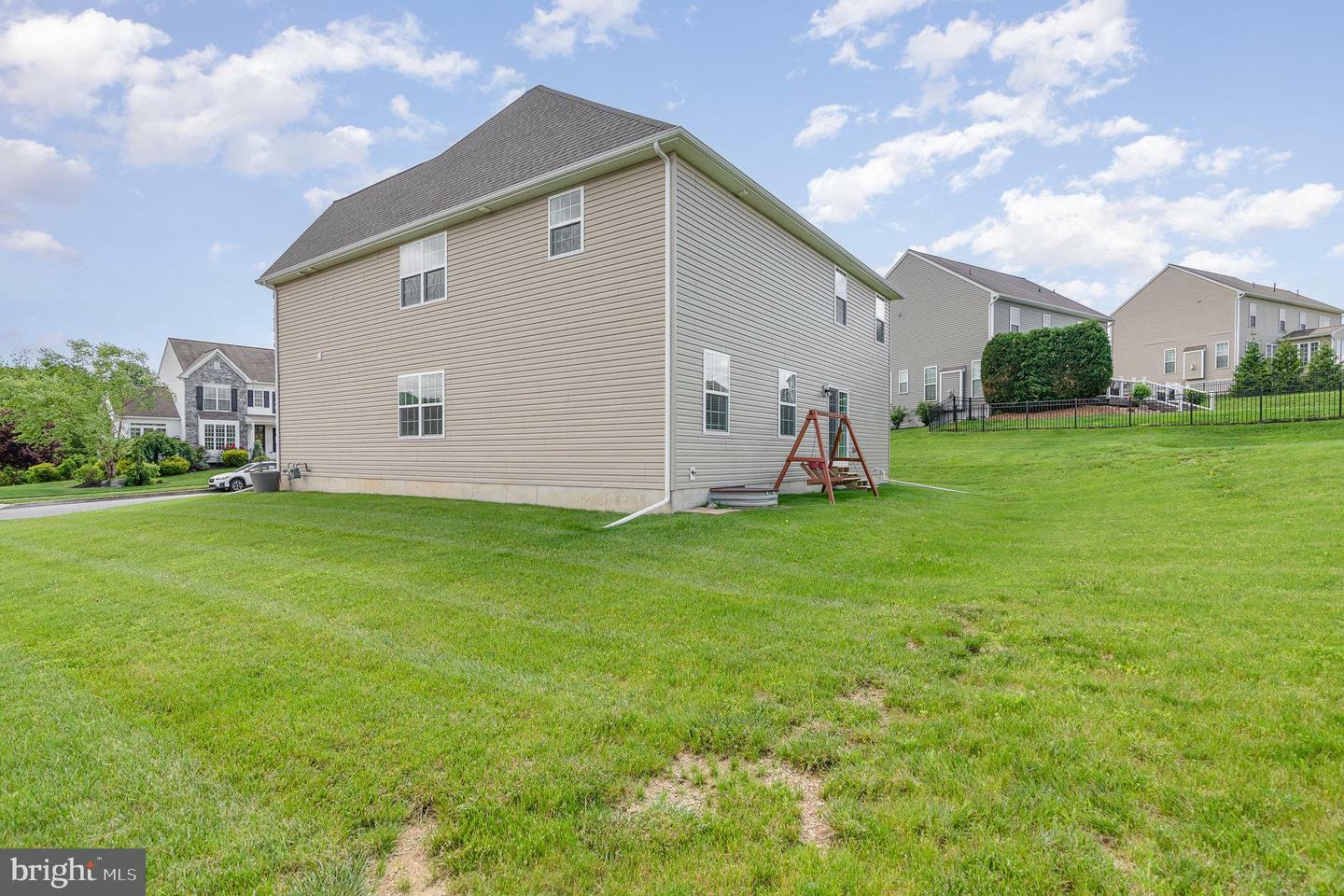
7038 Woodsman Drive Harrisburg, PA 17111
PADA2045588
$8,371(2024)
0.44 acres
Single-Family Home
2019
Traditional
Central Dauphin
Dauphin County
Listed By
Robert Dwulet, Camp Hill
BRIGHT IDX
Last checked May 21 2025 at 12:38 PM EDT
- Full Bathrooms: 2
- Half Bathroom: 1
- Breakfast Area
- Built-Ins
- Butlers Pantry
- Family Room Off Kitchen
- Floor Plan - Open
- Formal/Separate Dining Room
- Kitchen - Gourmet
- Kitchen - Island
- Primary Bath(s)
- Recessed Lighting
- Bathroom - Soaking Tub
- Bathroom - Stall Shower
- Bathroom - Tub Shower
- Walk-In Closet(s)
- Combination Kitchen/Living
- Dining Area
- Wood Floors
- Built-In Microwave
- Built-In Range
- Dishwasher
- Disposal
- Microwave
- Walls/Ceilings: 9'+ Ceilings
- Walls/Ceilings: Dry Wall
- Walls/Ceilings: High
- Spring Hill
- Rear Yard
- Above Grade
- Below Grade
- Foundation: Concrete Perimeter
- Forced Air
- Heat Pump(s)
- Central A/C
- Full
- Dues: $27
- Solid Hardwood
- Luxury Vinyl Plank
- Frame
- Roof: Architectural Shingle
- Utilities: Cable Tv Available, Sewer Available, Water Available
- Sewer: Public Sewer
- Fuel: Electric
- High School: Central Dauphin East
- Asphalt Driveway
- 2
- 3,412 sqft





Description